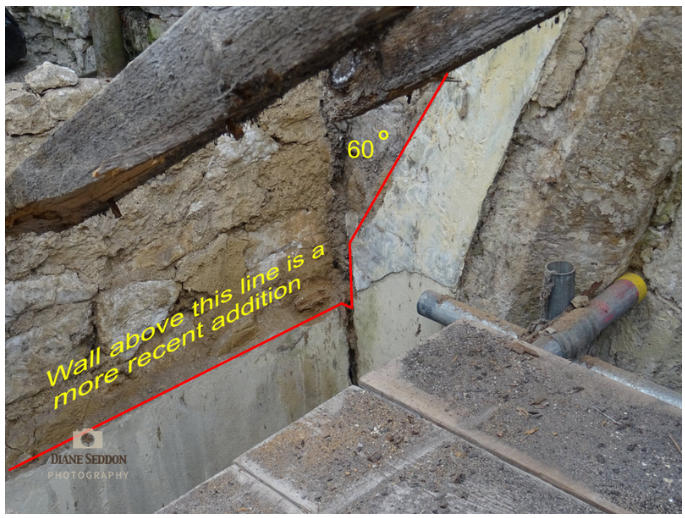The slates are going back on. Unfortunately less than 50% of the originals can be reused so there will be some new tiles on the west side but they should weather in over the winter.
Luke is keeping calm as he rebeds the hoodmould at the window apex as the roofers get the slates fitted. The window consists of reclaimed parts and the gable end required quite a bit of reconstruction/consolidation. It is quite normal to move some of the costings around when urgent work is discovered and things don’t go quite to plan. However, when dealing with finite resources some of the detailing work on the underside of the roof did not get completed.
Before the slates were refitted the roof timbers needed to be replaced. Not as easy as it might sound due to the fact that a substantial amount of the tower appears to be missing. The image below shows the point where the transept wall joins the internal transept arch. The original plaster line can be seen that shows the original roof was steeper taking the ridge much higher than its current location. This is because there is no stone above the transept arch to affix roof flashing to. To make the structure waterproof the roof pitch was lowered accordingly.

Hopefully this time-lapse shows why we think a tower has been lost and not replaced at some time in the past. The building certainly would not have been designed without significant weight over the transept arch. The original pitch (as in the photo above) can be seen almost central in the video below.